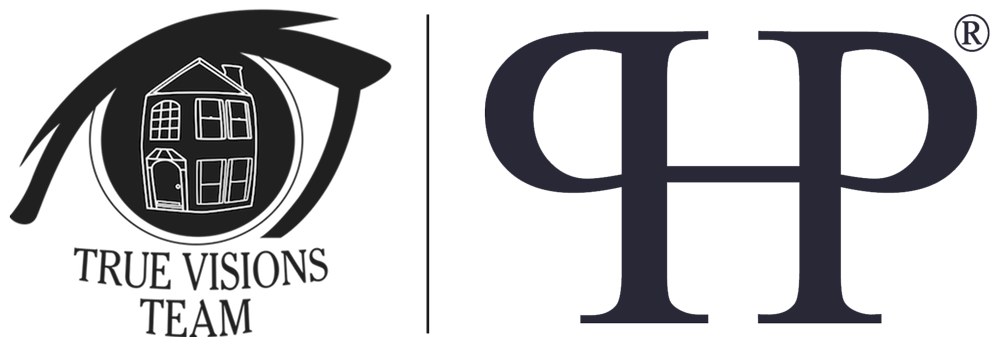Platform
MLS® ID: 8751838
1051 Providence Dr.
Lawrenceville, Georgia, 30044
Stately, brick-front home in highly sought after Flowers Crossing Subdivision. This single-owner home features 4 bedrooms, 3.5 bathrooms and a 3 car garage. When you enter the home through the elegant french doors you are greeted with a grand 2 -story foyer. To the right is the large office and through another set of french doors is the large formal dining room both have real hardwood floors. The well equipped, open concept kitchen also boasts hardwood floors and has granite counter tops and stainless appliances plus loads of cabinets and counter space. The kitchen is open to the traditional family room with beautiful wood trim and a brick fireplace. The spacious guest bedroom and full bathroom finish off the main level. Upstairs are 2 nice sized guestrooms, a full bathroom to share, laundry room and the over sized master suite with a FABULOUS, newly remodeled, spa-like master bathroom. The lower level offers a fully finished partial basement with a half bath perfect for a rec-room and 3 car garage with extra storage space. This property is lush and green and is full of many flowering and mature trees and bushes. There is also a back deck that spans the entire length of the home perfect for relaxing and entertaining. This subdivision, Flowers Crossing, has a clubhouse, 2 pools, a playground and 2 sets of tennis courts for your enjoyment. The location could not be better...very close to shopping, restaurants and award winning schools!
Listing courtesy of The Norton Agency
Amenities
- Full baths3
- Half baths1
- Full Baths Range3+ Baths
- Total Baths3.5
- Zip30044
- Office nameThe Norton Agency
- SQFT3044
- Bedrooms4
- Property typeSingle Family Detached
- Elementary schoolCraig
- Junior highAlton C Crews
- High schoolBrookwood
- Year built1988
- Lot sizeLess than 1/3 Acre
- SewerPublic Water,Sewer In Street
- HeatingCentral
- Tax year2018
- Agent nameThe Hall Team
- Tax amount$ 3283.33
- Purchase TypeActive
- HOA fees$ 528
- Price Range$300k-$400k
- Square Feet Range3000-3500 sq ft.
- Bedrooms Range4 Beds
- Year Built Range1989 (and earlier)
- Office ID1321
- Agent ID110739
.png)
.png)

